 "KusabiSensei - Captain of the Toronto Maple Leafs" (kusabisensei)
"KusabiSensei - Captain of the Toronto Maple Leafs" (kusabisensei)
07/30/2015 at 13:00 ē Filed to: Remodelopnik
 3
3
 13
13
 "KusabiSensei - Captain of the Toronto Maple Leafs" (kusabisensei)
"KusabiSensei - Captain of the Toronto Maple Leafs" (kusabisensei)
07/30/2015 at 13:00 ē Filed to: Remodelopnik |  3 3
|  13 13 |
So Iíve decided that Iím going to document !!!error: Indecipherable SUB-paragraph formatting!!! and building a nicer kitchen. Right now, demolition is done, and weíve finished the rough in, and the inspector is coming today. But hereís the whole picture dump of where we are so far.
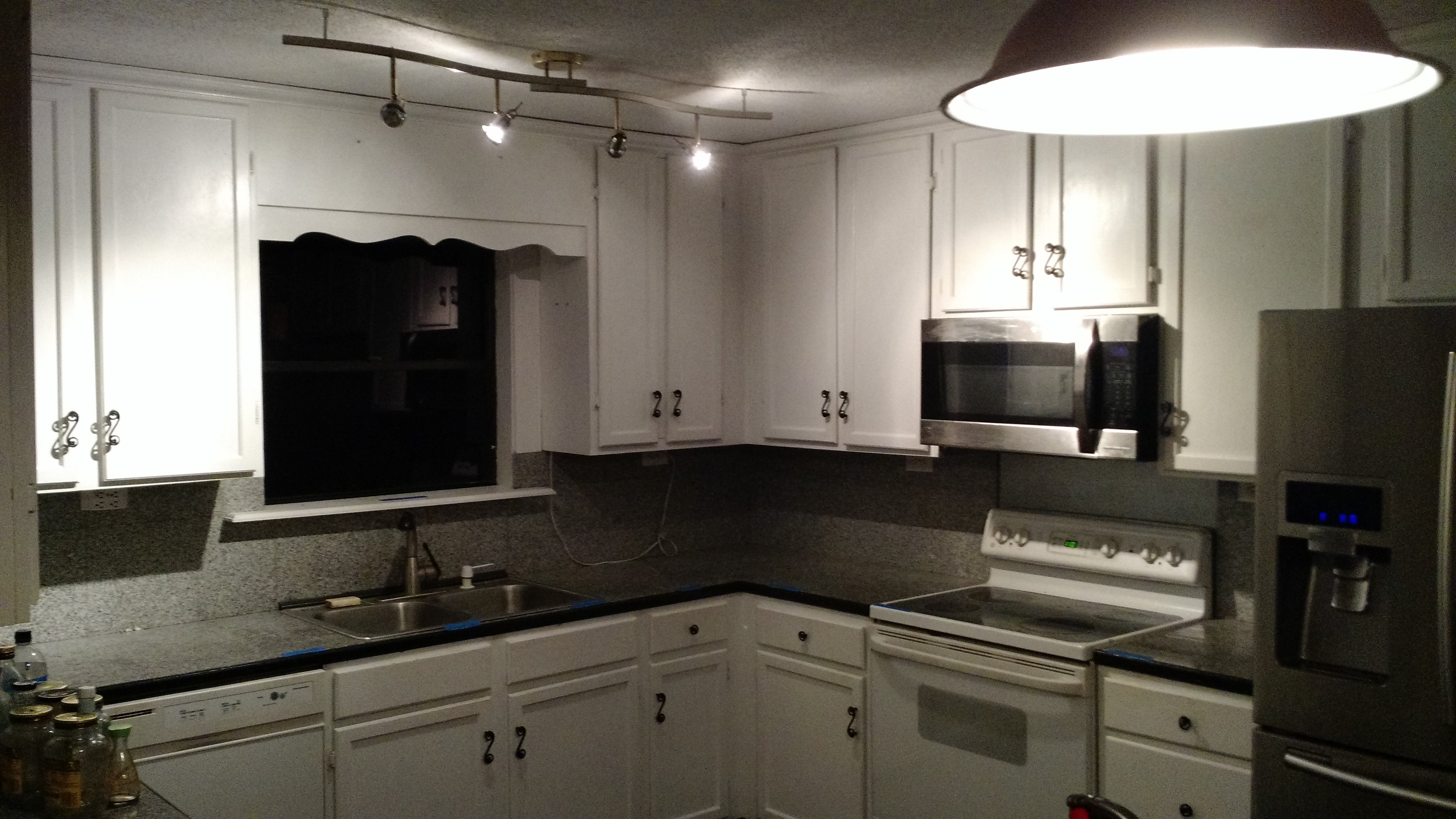
I decided to do before and after pictures, after I cleaned all the stuff out of the kitchen. All the stuff left on the counter is going into the blue recycle bin. Everything other than the refrigerator is being trashed.
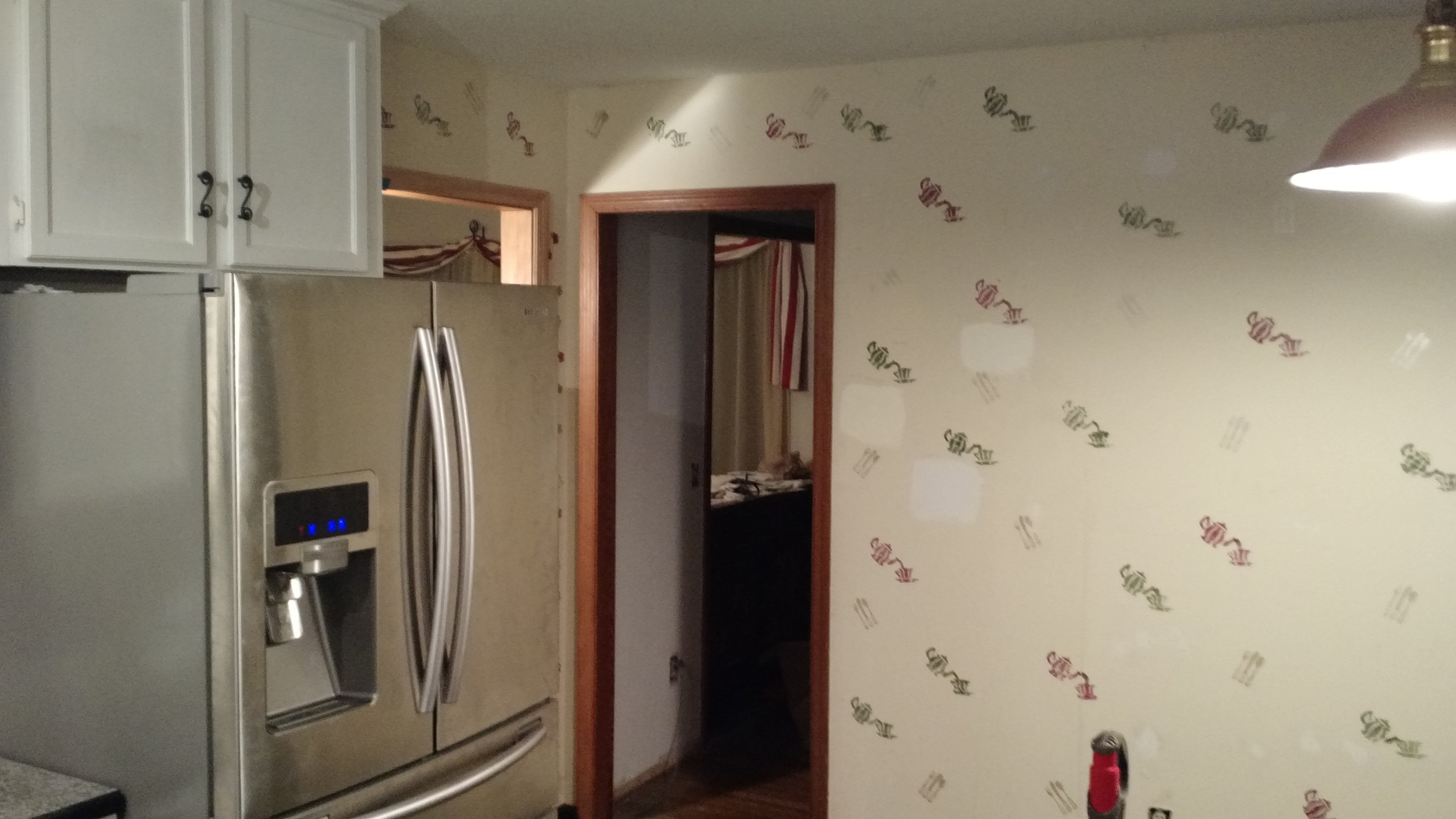
Looking the other way, this wall is getting removed, and the ceiling is being vaulted. This is because the dining room and the kitchen share the same roofline. Fast forward a week and we see...
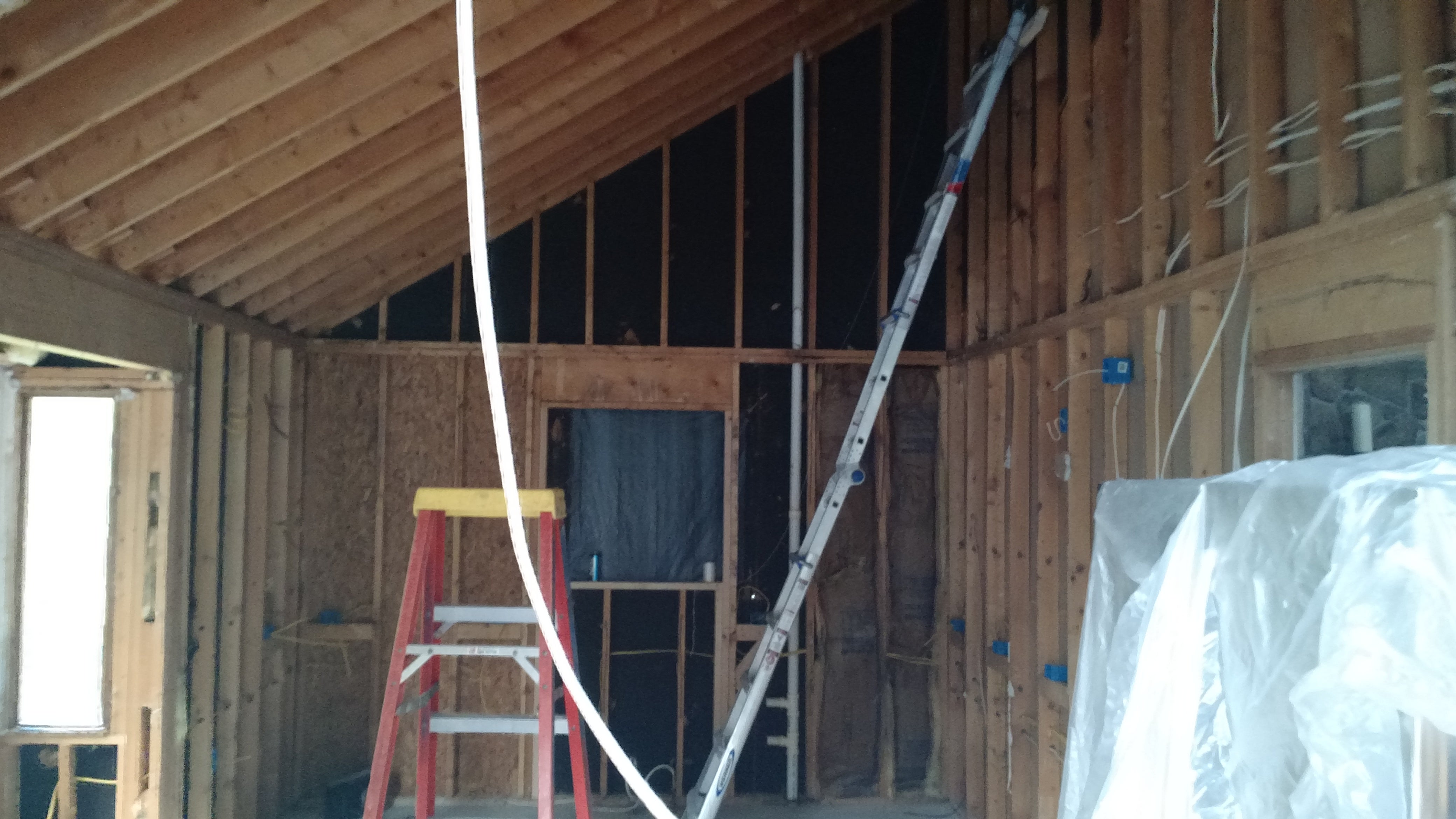
No drywall, little insulation, and wood in surprisingly good condition.
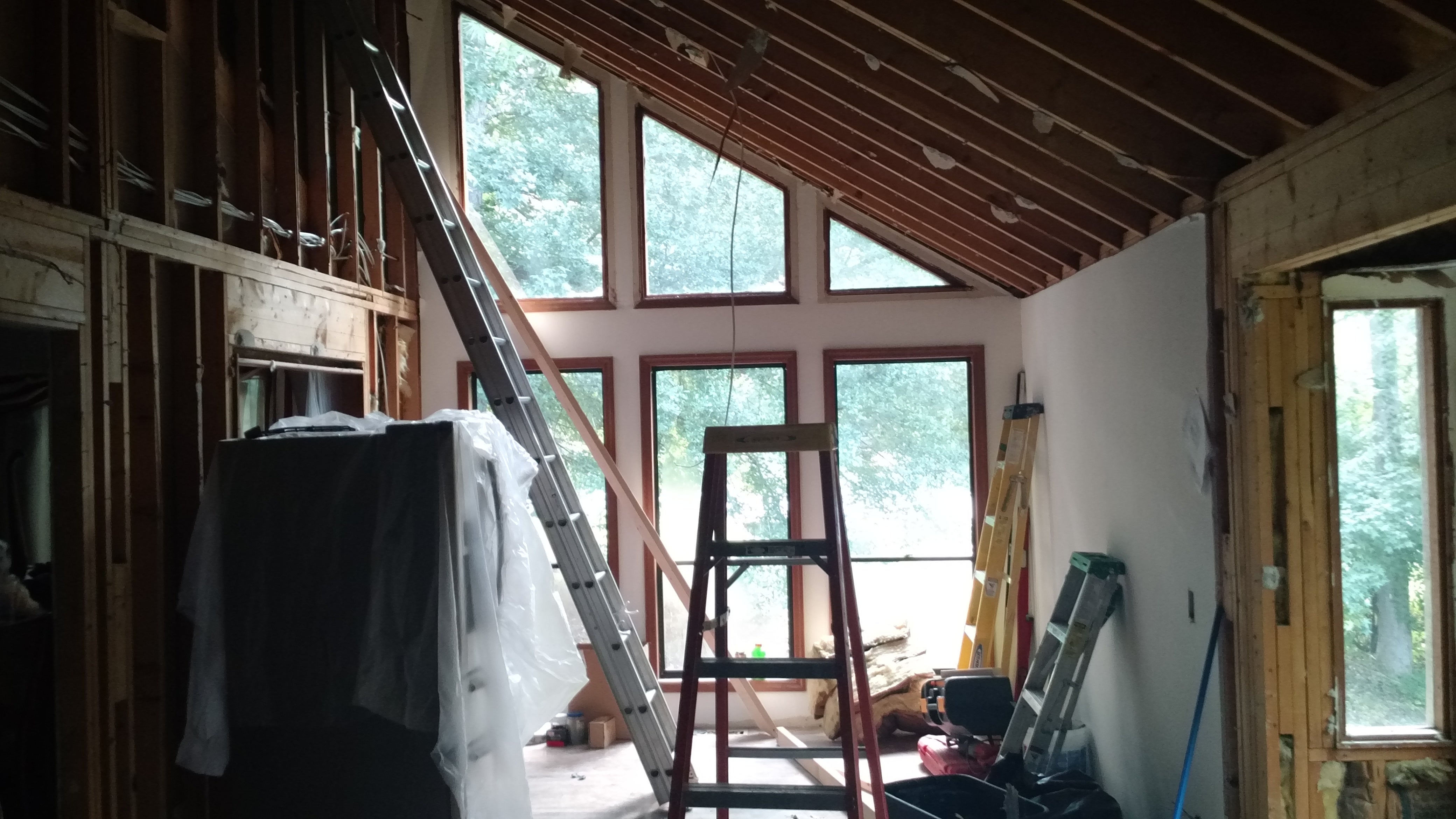
And no wall. The two doorways will be eventually merged, but first...
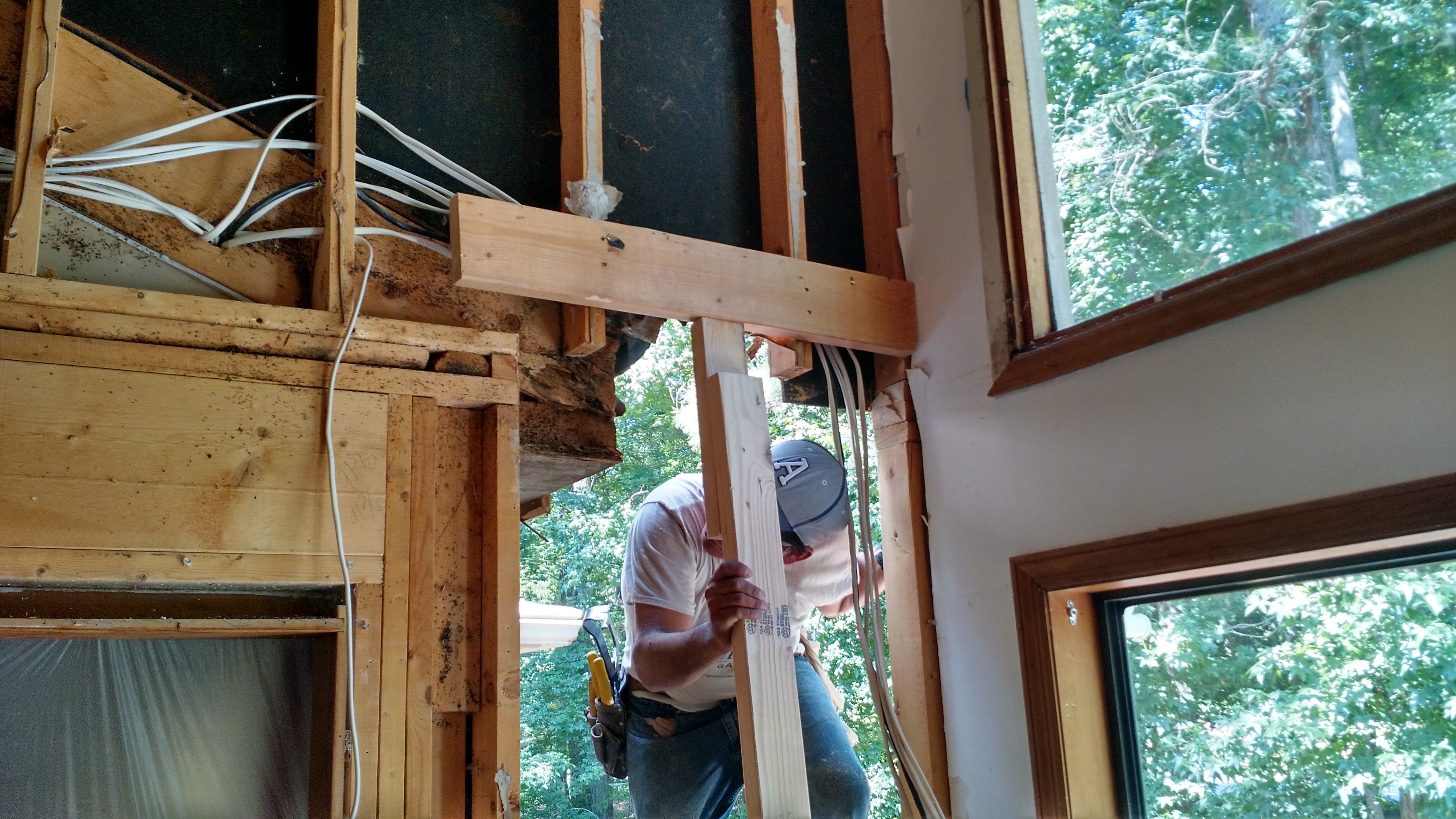
Some installer didnít flash the gutter properly, and the siding and OSB behind the wall was rotted. We tore it out, and will rebuild the exterior.
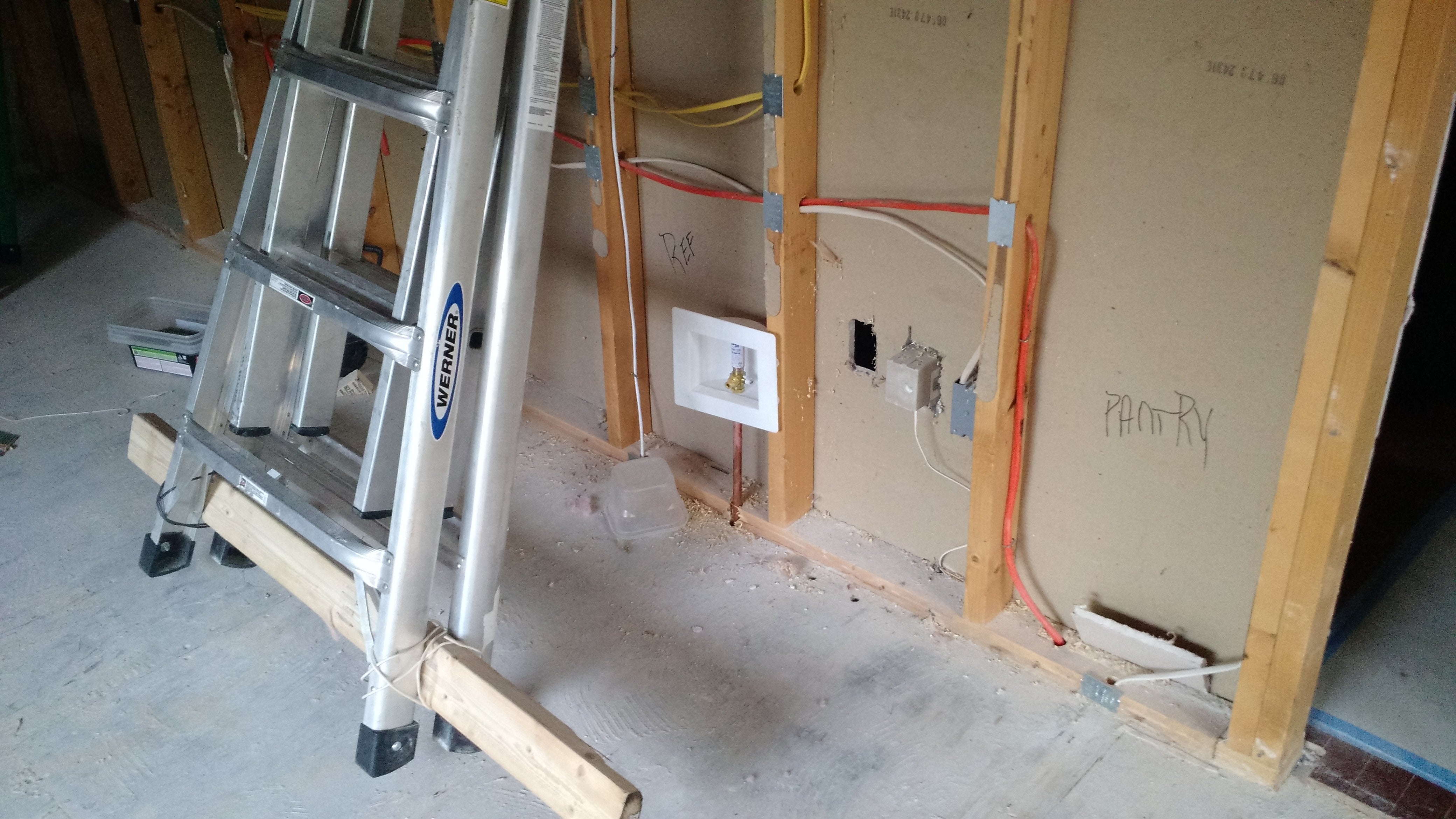
The plumber didnít have much to do, but the crappy DIY wiring got removed. Iím going to install new Cat6 runs as part of the ďrewire the whole houseĒ project. Once I buy some Cat6 patch panels and a Cisco SG300 switch, then Iíll start hooking things up.
Yesterday, we started the more ambitious part of re-construction. Joining the two openings. We ordered two 14 foot LVL beams, and started up the sawzalls...
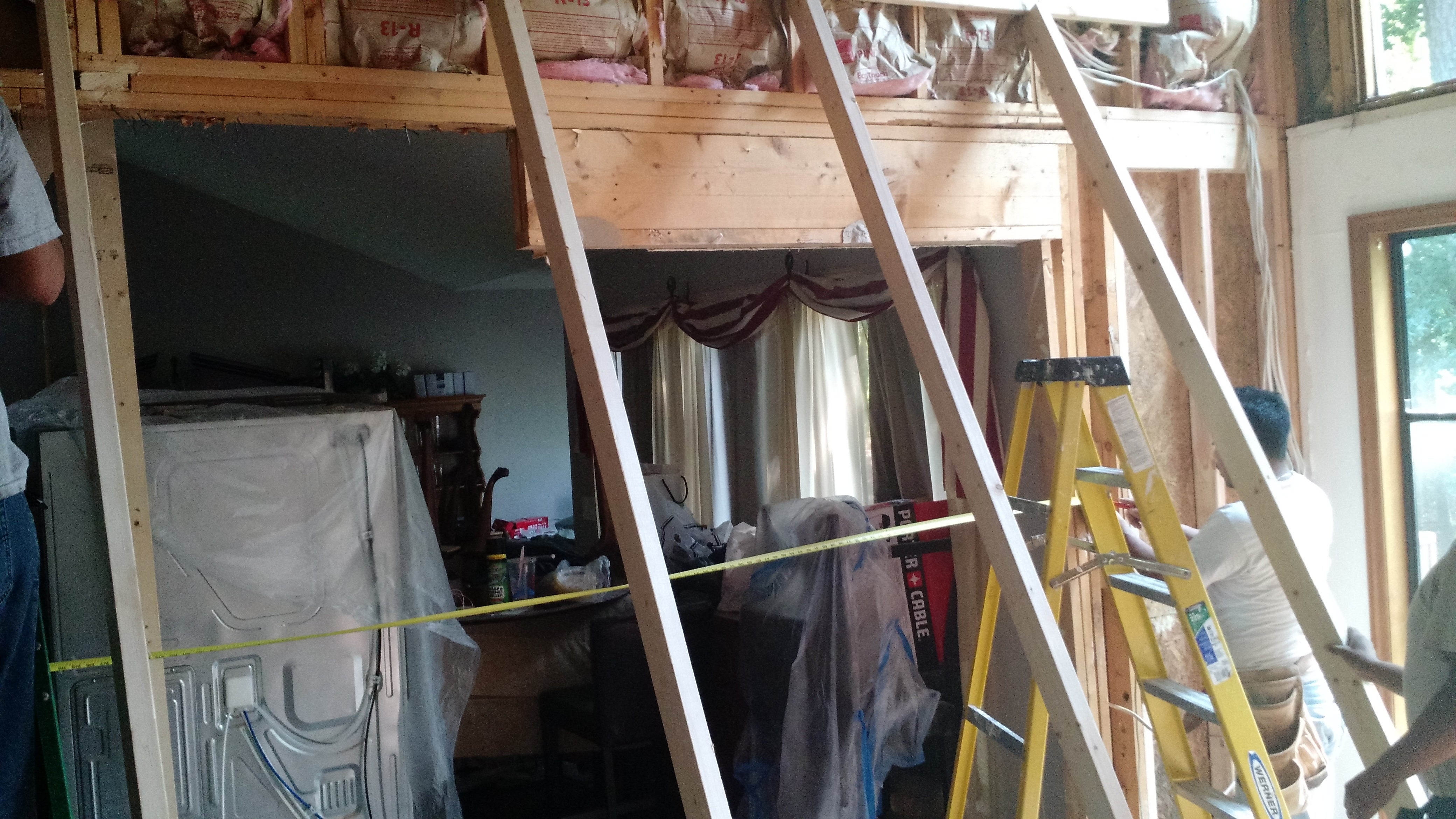
Well, after building a reinforcement to hold the wall up.
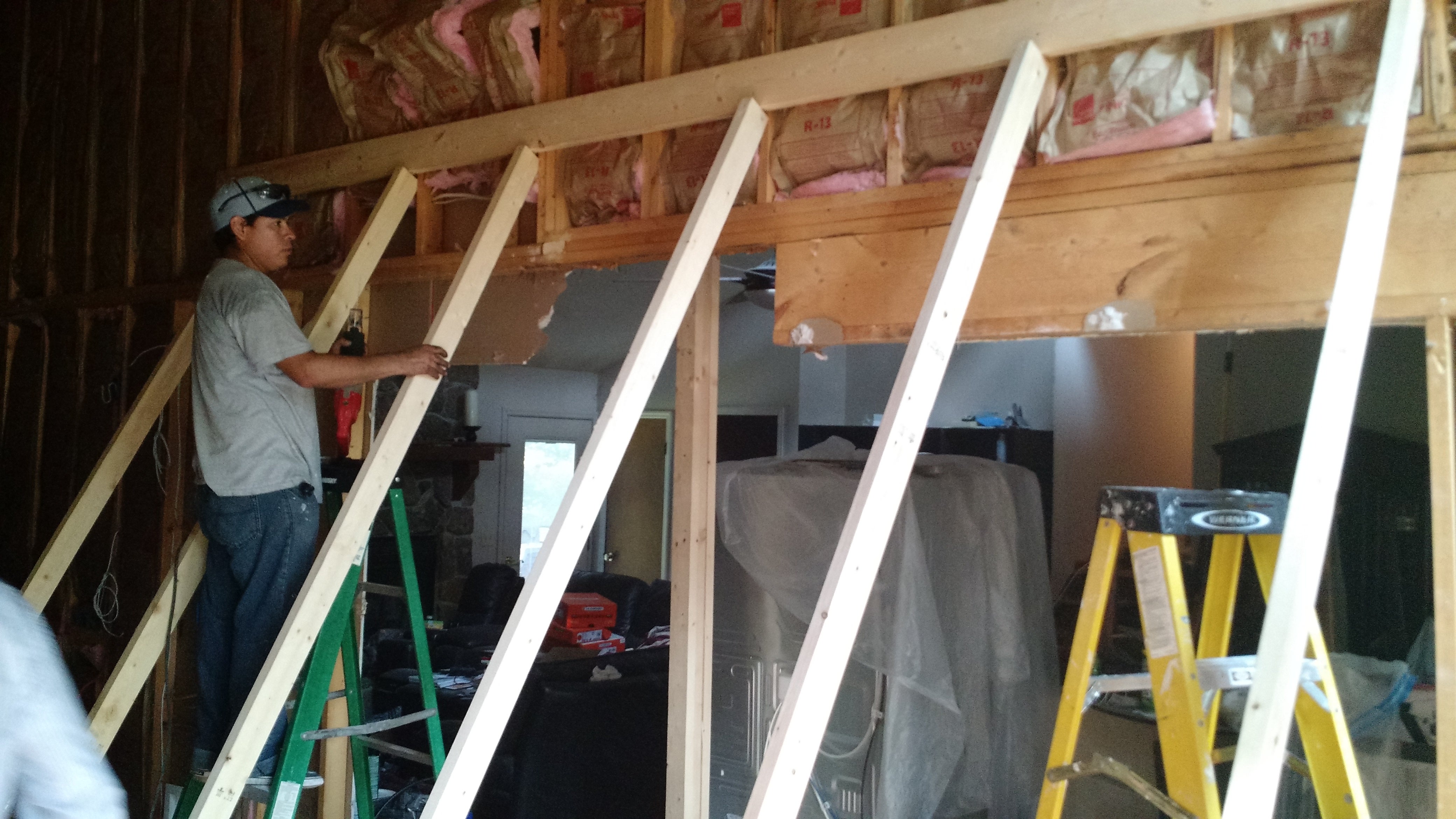
Two bottle jacks, a sledge hammer, and a nail gun later...
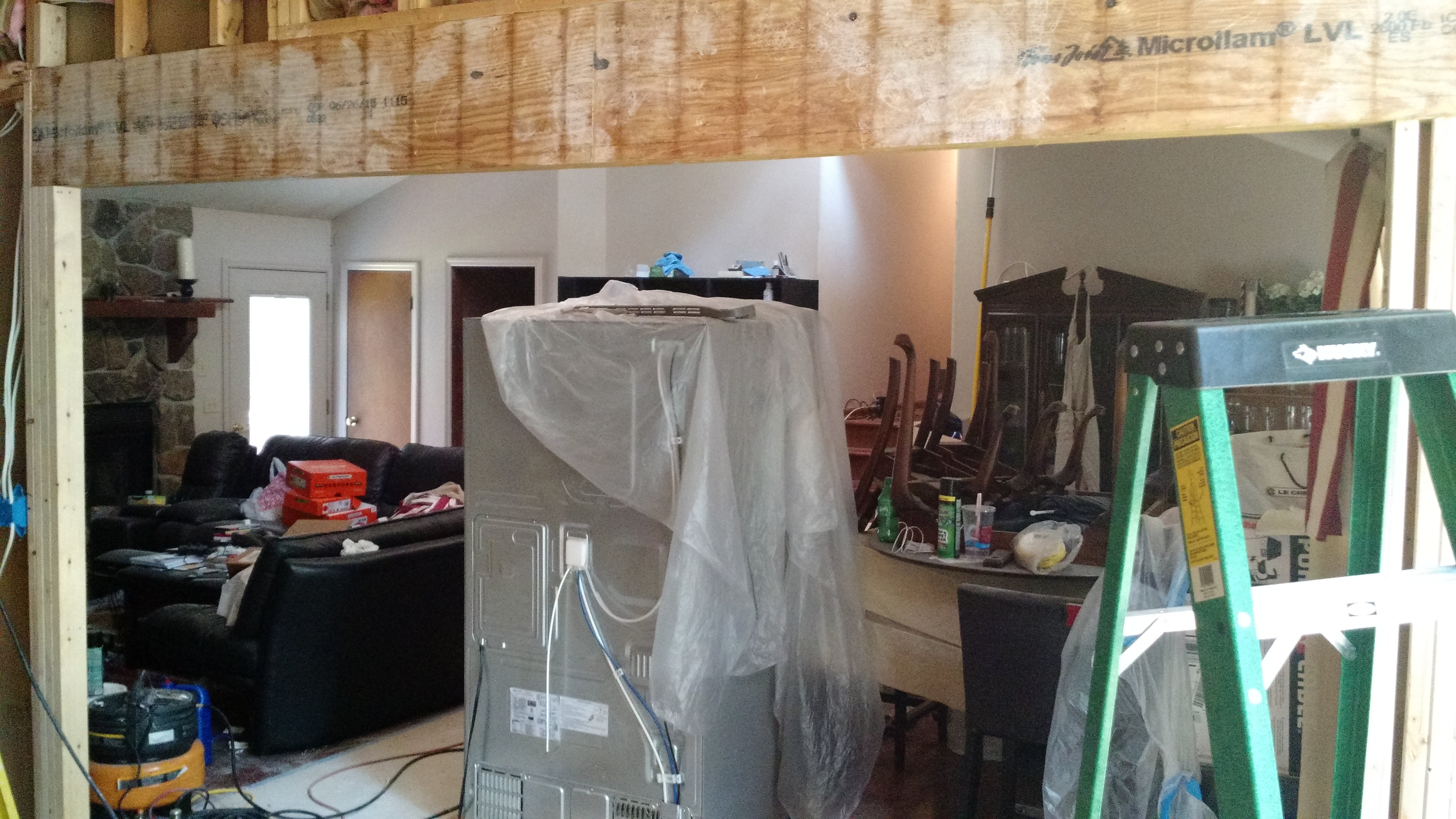
(Pardon the mess, my whole kitchen is currently in the great room)
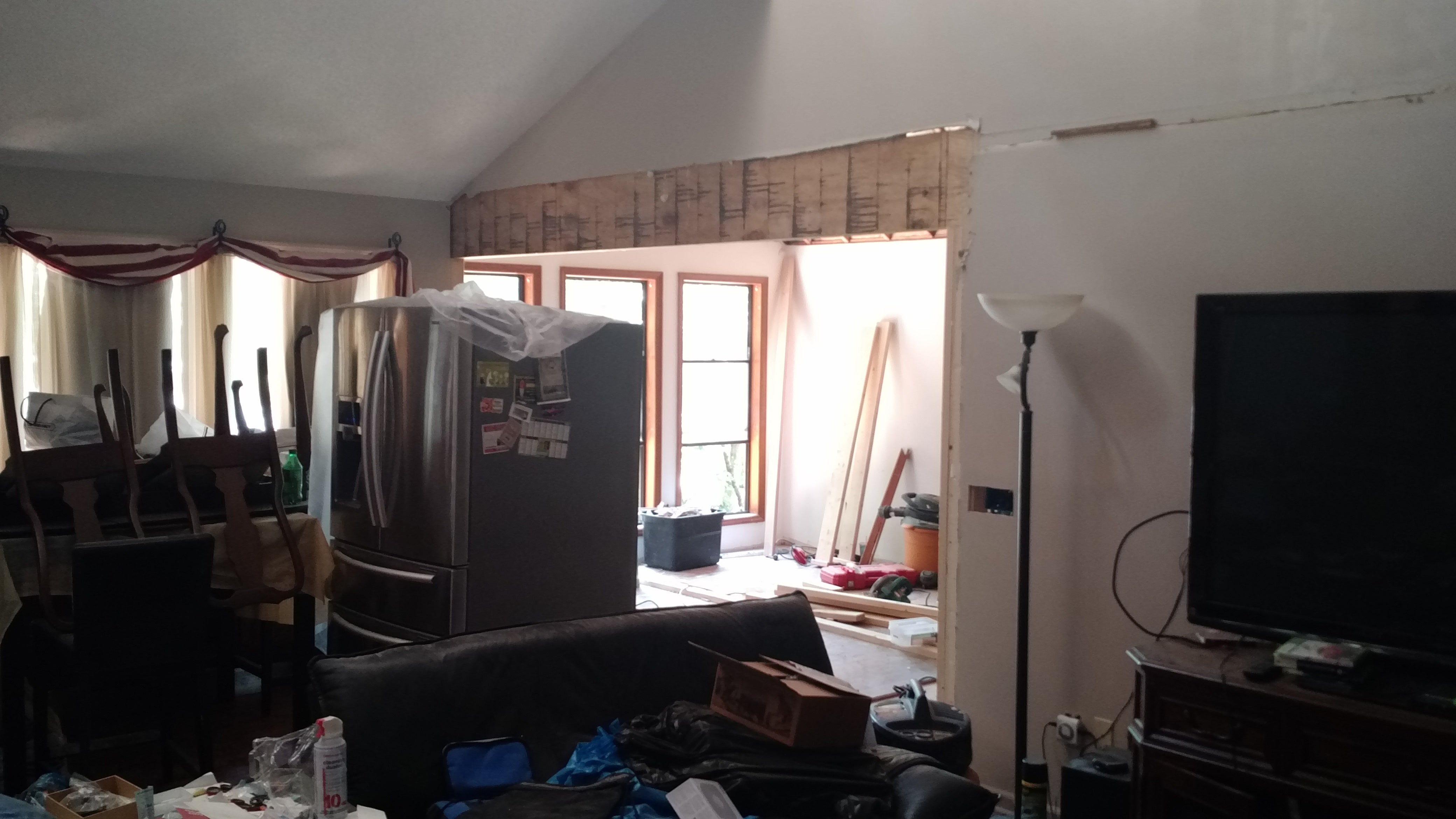
 OPPOsaurus WRX
> KusabiSensei - Captain of the Toronto Maple Leafs
OPPOsaurus WRX
> KusabiSensei - Captain of the Toronto Maple Leafs
07/30/2015 at 13:04 |
|
looks good. I replaced the main beams in the first and second floor. I love this kinda stuff
 Laird Andrew Neby Bradleigh
> KusabiSensei - Captain of the Toronto Maple Leafs
Laird Andrew Neby Bradleigh
> KusabiSensei - Captain of the Toronto Maple Leafs
07/30/2015 at 13:08 |
|
This is awesome, please do keep us up to date mate :)
 Pixel
> KusabiSensei - Captain of the Toronto Maple Leafs
Pixel
> KusabiSensei - Captain of the Toronto Maple Leafs
07/30/2015 at 13:11 |
|
Nice work so far, keep us updated!
 RamblinRover Luxury-Yacht
> KusabiSensei - Captain of the Toronto Maple Leafs
RamblinRover Luxury-Yacht
> KusabiSensei - Captain of the Toronto Maple Leafs
07/30/2015 at 13:15 |
|
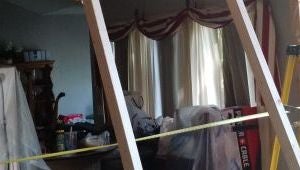
Ze open floor plan, hon hon.
 XJDano
> KusabiSensei - Captain of the Toronto Maple Leafs
XJDano
> KusabiSensei - Captain of the Toronto Maple Leafs
07/30/2015 at 13:23 |
|
This looks great. Itíll be amazing when itís done. I missed part one, so if you donít mind, please use the tag at the bottoms with remodel or something, that will keep it easier to catch up with
Thanks.
 KusabiSensei - Captain of the Toronto Maple Leafs
> XJDano
KusabiSensei - Captain of the Toronto Maple Leafs
> XJDano
07/30/2015 at 14:02 |
|
Part one was me bitching about something involving the contractor
http://oppositelock.kinja.com/remodelopnik-1Ö
They are all tagged ďremodelopnikĒ
 KusabiSensei - Captain of the Toronto Maple Leafs
> OPPOsaurus WRX
KusabiSensei - Captain of the Toronto Maple Leafs
> OPPOsaurus WRX
07/30/2015 at 14:05 |
|
The main structural beams are steel I beams, but this made more sense to span this opening with the LVL, ends of which have king studs on the I beam, and the exterior wall, two jack studs per side.
 OPPOsaurus WRX
> KusabiSensei - Captain of the Toronto Maple Leafs
OPPOsaurus WRX
> KusabiSensei - Captain of the Toronto Maple Leafs
07/30/2015 at 14:13 |
|
o man, mine just had sections of tree trunks supporting it, fun times with old houses.
 MasterMario - Keeper of the V8s
> KusabiSensei - Captain of the Toronto Maple Leafs
MasterMario - Keeper of the V8s
> KusabiSensei - Captain of the Toronto Maple Leafs
07/30/2015 at 14:17 |
|

fuck wallpaper, Iím currently in the process of redoing the house I just bought recently, wallpaper everywhere
 KusabiSensei - Captain of the Toronto Maple Leafs
> MasterMario - Keeper of the V8s
KusabiSensei - Captain of the Toronto Maple Leafs
> MasterMario - Keeper of the V8s
07/30/2015 at 15:05 |
|
Thatís not wallpaper...The wallpaper (three layers of the stuff in fact) was on top of that.
That...is the previous ownerís craft project of using foam stamps in paint to stamp the drywall with tea sets and teacups.
The horrible horrible tea cups...
 MasterMario - Keeper of the V8s
> KusabiSensei - Captain of the Toronto Maple Leafs
MasterMario - Keeper of the V8s
> KusabiSensei - Captain of the Toronto Maple Leafs
07/30/2015 at 16:25 |
|
I was wondering why it looked like there was paint or drywall patches on top. Still, wallpaper sucks
 KusabiSensei - Captain of the Toronto Maple Leafs
> MasterMario - Keeper of the V8s
KusabiSensei - Captain of the Toronto Maple Leafs
> MasterMario - Keeper of the V8s
07/30/2015 at 16:35 |
|
That was me deciding if I just wanted to paint the walls or do the whole renovation.
In the end, the renovation won out.
 XJDano
> KusabiSensei - Captain of the Toronto Maple Leafs
XJDano
> KusabiSensei - Captain of the Toronto Maple Leafs
07/30/2015 at 17:27 |
|
Oh, right on. I read that & responded. Been working out of town for last 6 weeks.
Keep it up. I helped my parents remodel thier House as I was growing up. I remember all that nasty dust from the 90 year old lath & plaster.